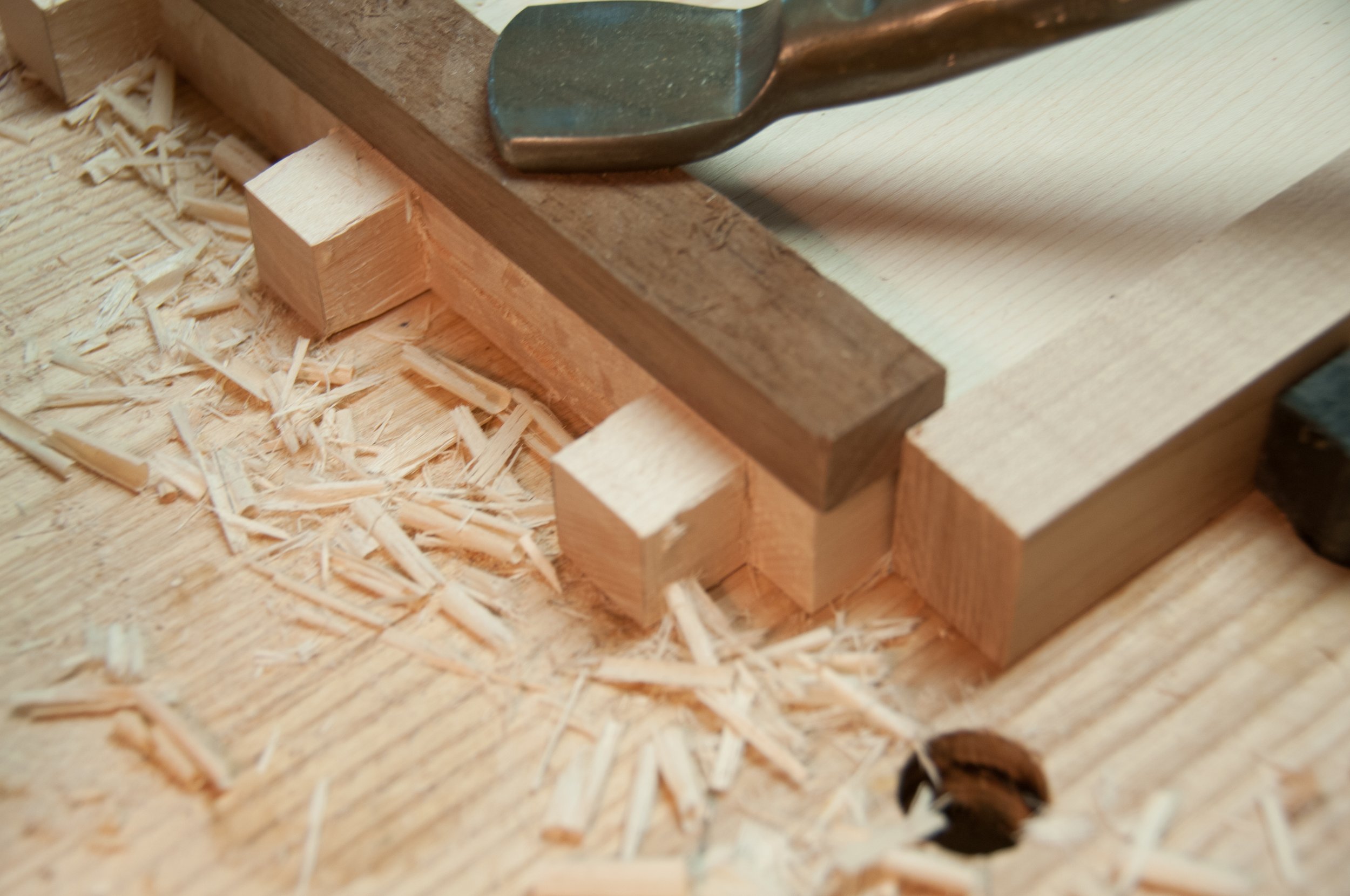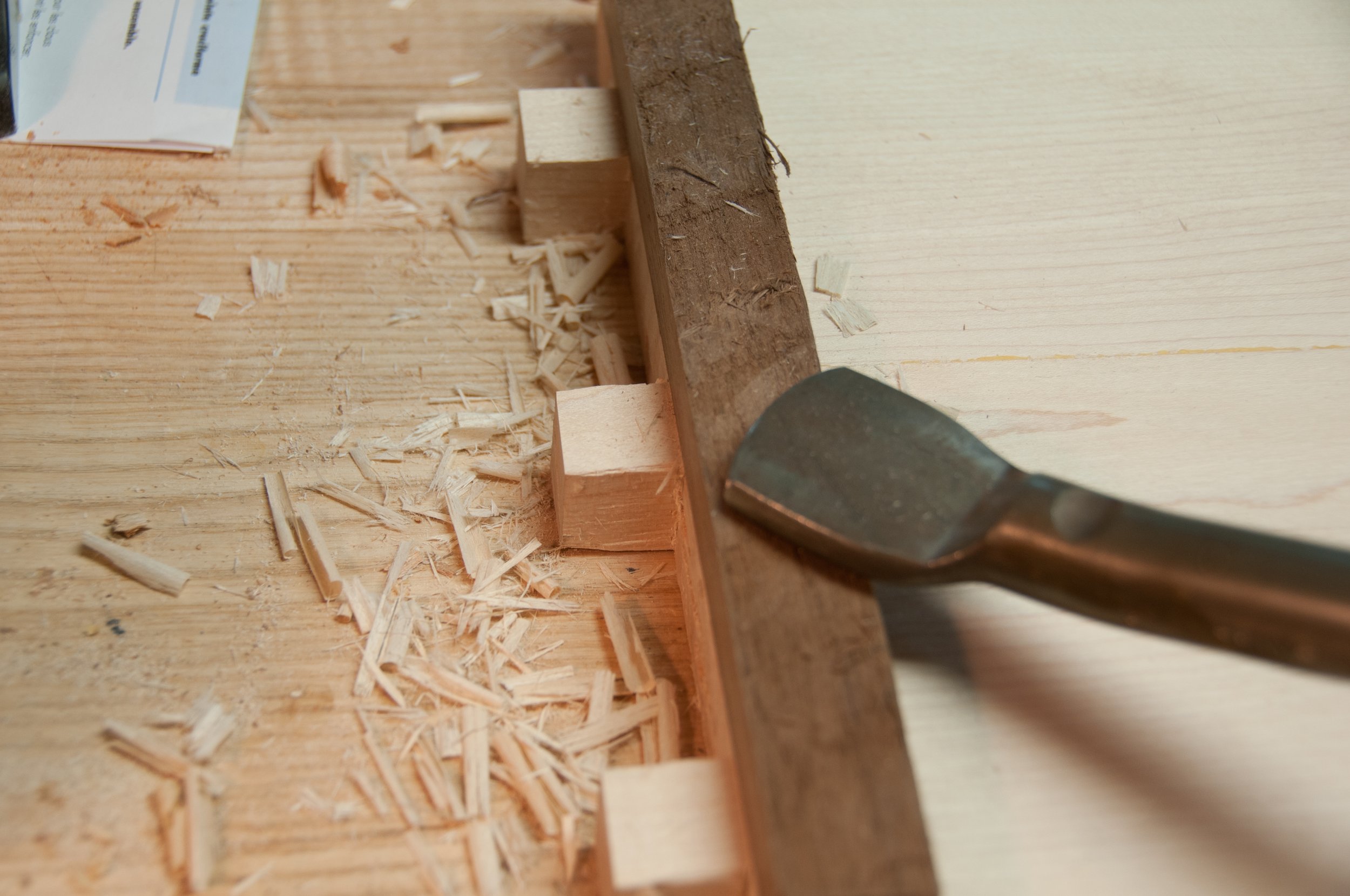Wall Tool Cabinet - Structure
The tool cabinet structure is now finally built and glued up. All 4 corners and the shelf that serves as the support for the plane till is all up and assembled. Like many assemblies, some fun always arise close to the end and this is why dry assemblies are always necessary to find issues before applying the glue.
Shelf
The structure has a shelf at about 1/3 from the bottom of the cabinet that also serves to support the plane till. The joint are through tenons and was pretty easy to fit and drive within the sides.Once the mortises were cut, I was able to derive the tenons through the shelf. Yes yes normally, you would do the other way around. It did not happen this way for this assembly and it still worked.For the mortises, they are a little shallower then the thickness of the shelf by a total of 1/8". I chose to trim the tenons with a rabbeting block place with an edge guide and made sure that both side received an equal amount of shaving not to take too much from one side of the tenons. Same amount of shavings were taken on both sides of the shelf so that side to side so that when the case would be assembled, the shelf would be level from side to side.
Assembly
Tool Cabinet on edge
Tool Cabinet on edge
After a first dry fit, I found out that the shelf was too long in between the tenons edge and made the side bow and the dovetails would not close together. So back to measure the side and indeed, a 1/4" was too much. So no wonder that the case would not come together.
Back to the bench and was able to trim the extra material and on to another dry fit and this time was perfect.So came time to glue up and took my time and worked with the PVA open time so the dry fitting got my clamps all ready to the glue up time. Applied the glue and measured the different dimensions and all was good. Left it to glue for all night and here it is....
Now on to the other components where the dimensions can be derived from the tool cabinet structure itself. The dimensions that are stated in the plan are pretty good reference and some parts were cut to rough lengths. Knowingly that they were to be adjusted once the structure was all assembled.






